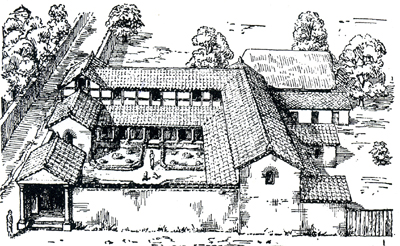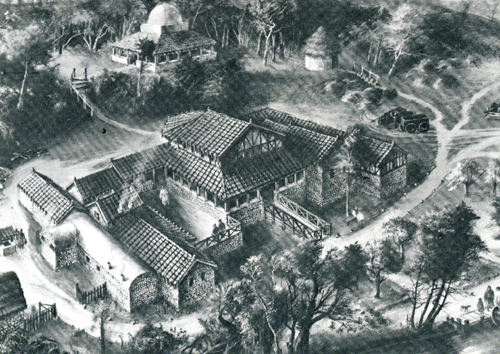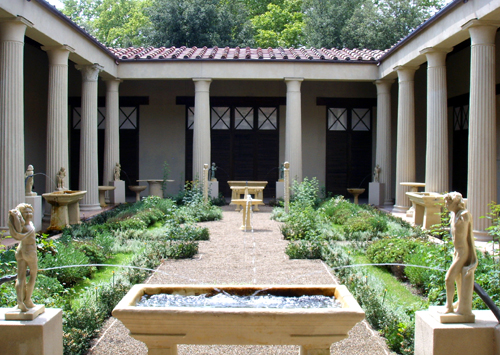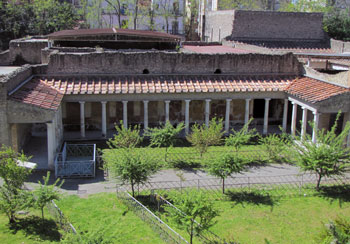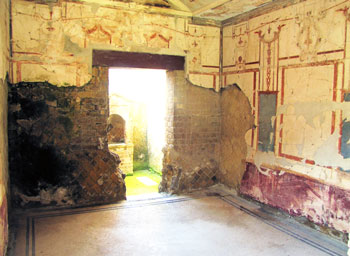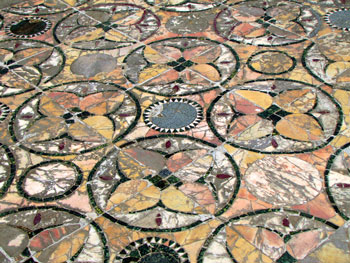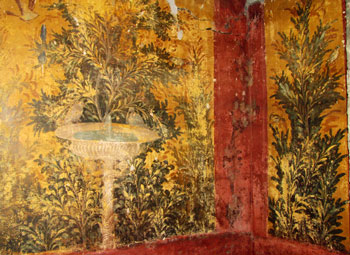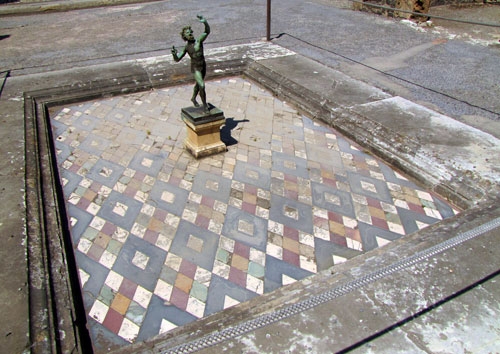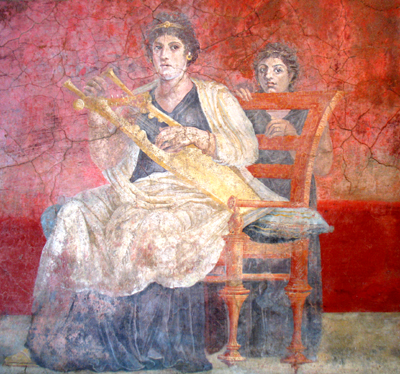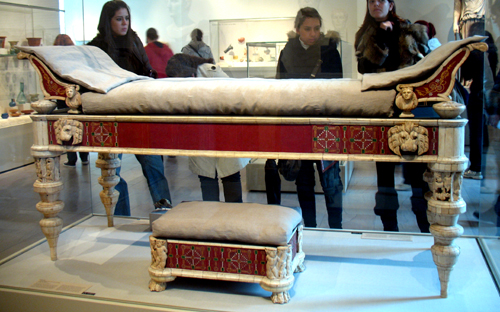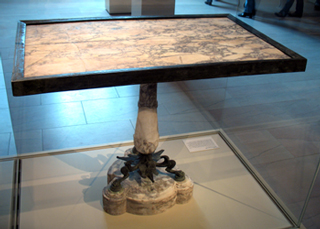|
Roman Houses
There were many types of Roman houses, from ordinary town houses made with timber frames on stone foundations, to grand country villas for a wealthy man like the governor of Britain, with their beautiful mosaic floors, private baths, gardens and farmland.
These new Roman houses were quite different to the Celtic round houses with their one or two rooms. Ordinary Roman houses were rectangular, like modern houses, and had four, five or six rooms - each with its own entrance off a corridor. Just being able to be in a room on your own must have brought big changes to family life! There might also have been a second floor, and windows too.
Drawing of a house at Silchester
The houses in towns were more packed together than in Celtic villages, and towns had big populations (about 3,000 to 5,000). City life must have seemed very busy to a Celt!
These houses would have been expensive to build, which shows that it was not ordinary or poor Celts who moved into the towns. About 100 years after the conquest, even bigger and more costly homes were being built. These had finely painted walls and mosaics on the floors, both of which required skilled artists (and a lot of money to pay them). Some had their own bath suites (several rooms including pools and saunas). All of this was built around a central courtyard with a pretty garden full of flowers, shrubs, statues, and a pool or fountain. This was luxury!
To see lots of photos of houses in Italy, see my holiday photos here
|
Model of the villa at Fishbourne - may have belonged to the governor of Britain
|
|
Drawing of the villa at Lullingstone, Kent (baths on the left with vaulted roofs)
|
|
|
Inside Houses
Roman houses were beautifully decorated with wall paintings and mosaic floors, and a few tasteful items of furniture. In the living room there might be couches, chairs, benches, and small tables, as well as chests and cupboards.
The kitchen would have utensils on the wall, a stove/oven, shelves for pots, pans and food, a sink, and tables for food preparation. There might even have been a toilet in the kitchen! The bedroom would have a bed and small cupboard or chest. The same sort of furniture (a couch or bed) was used both for sleeping and reclining to talk or eat.
There would also be a dining room in which the host, his wife and his guests would recline to eat and chat, as well as enjoy dancers, musicians, and story-tellers or poets. All the household work, including cooking, would be performed by slaves.
Each house also had a small shrine to the lares (lah-reez), the spirits of the family's ancestors). A prayer and offering was made to them each morning.
In 2010 modern builders reconstructed a Roman villa at Wroxeter in Shropshire, for the Channel 4 series Rome Wasn't Built in a Day. Click here to take a virtual tour of the villa. |
Reconstructed Roman garden
|
|
The garden at Oplontis,the villa of the empress Poppaea wife of Nero. Click for larger version.
A living room in a house in Herculaneum. Click for larger version.
Amazing mosaic floor in a house in Ostia, the ancient of Rome. This is in a style called opus sectile, which used larger pieces of coloured stone. Click for larger version.
Wall painting in the villa of Oplontis, near Pompeii. Click for larger version. |
Reconstruction of a living room, in the Museum of London
Mosaic at Lullingstone in Britain
Pool in the House of the Faun at Pompeii
|
|
Wall painting from a Roman villa - a lady playing the lyre |
Slave girls tending to the lady of the house
|
|
Couch and footstool in the Metropolitan Museum, New York |
Reconstruction of a kitchen
|
|
Roman table in the Metropolitan Museum, New York |
Large dining room in a villa |
